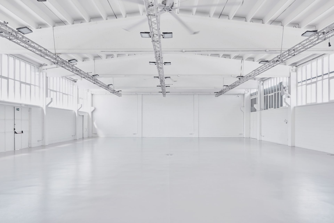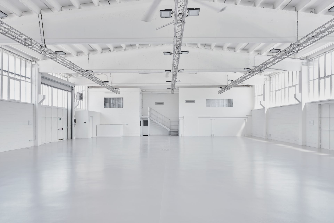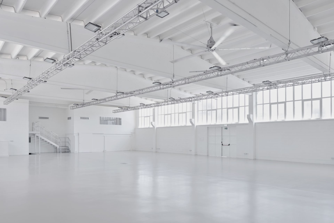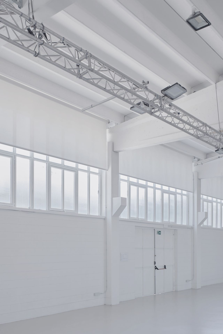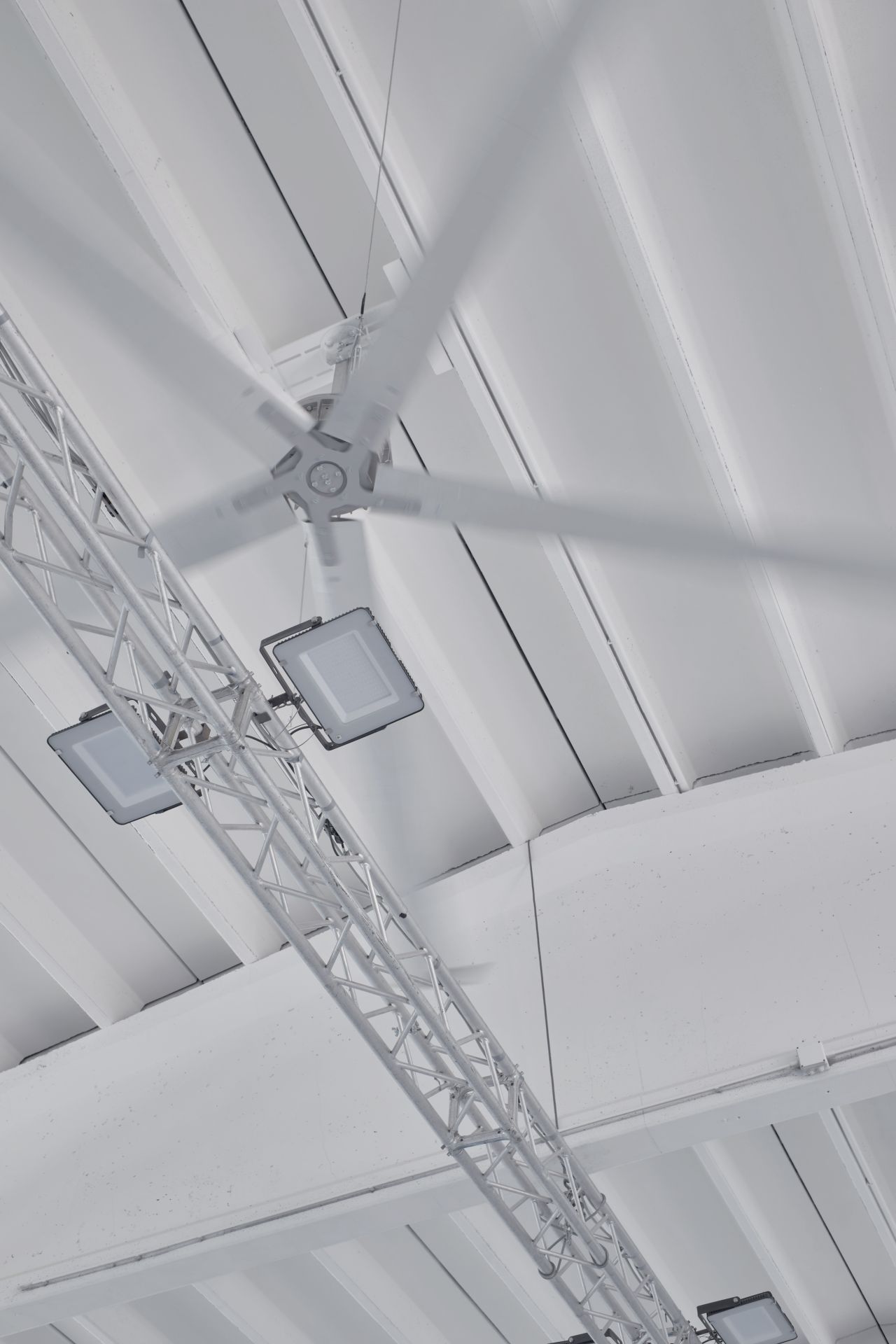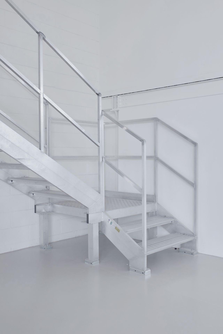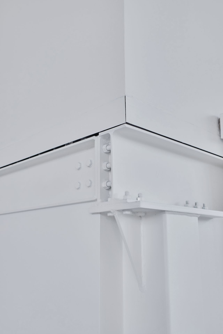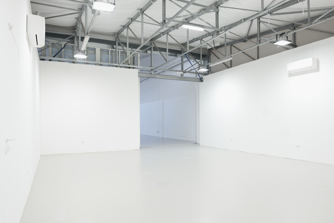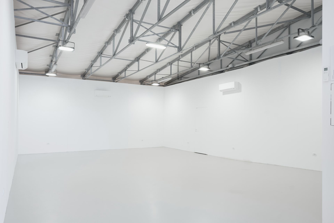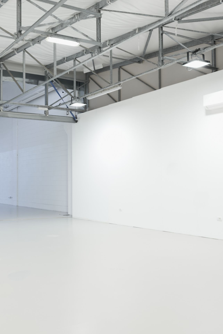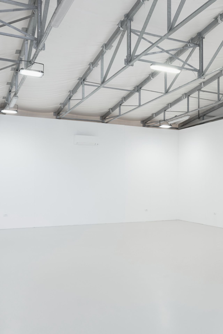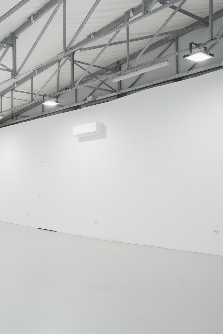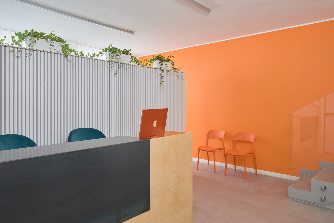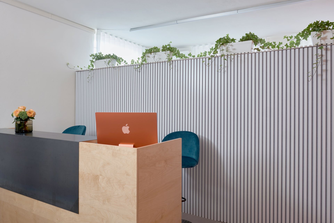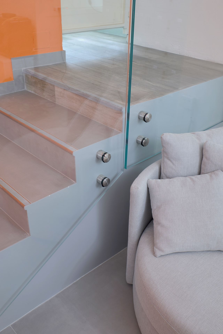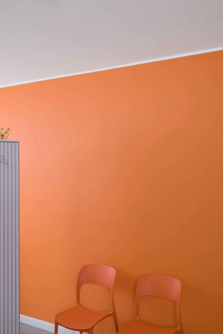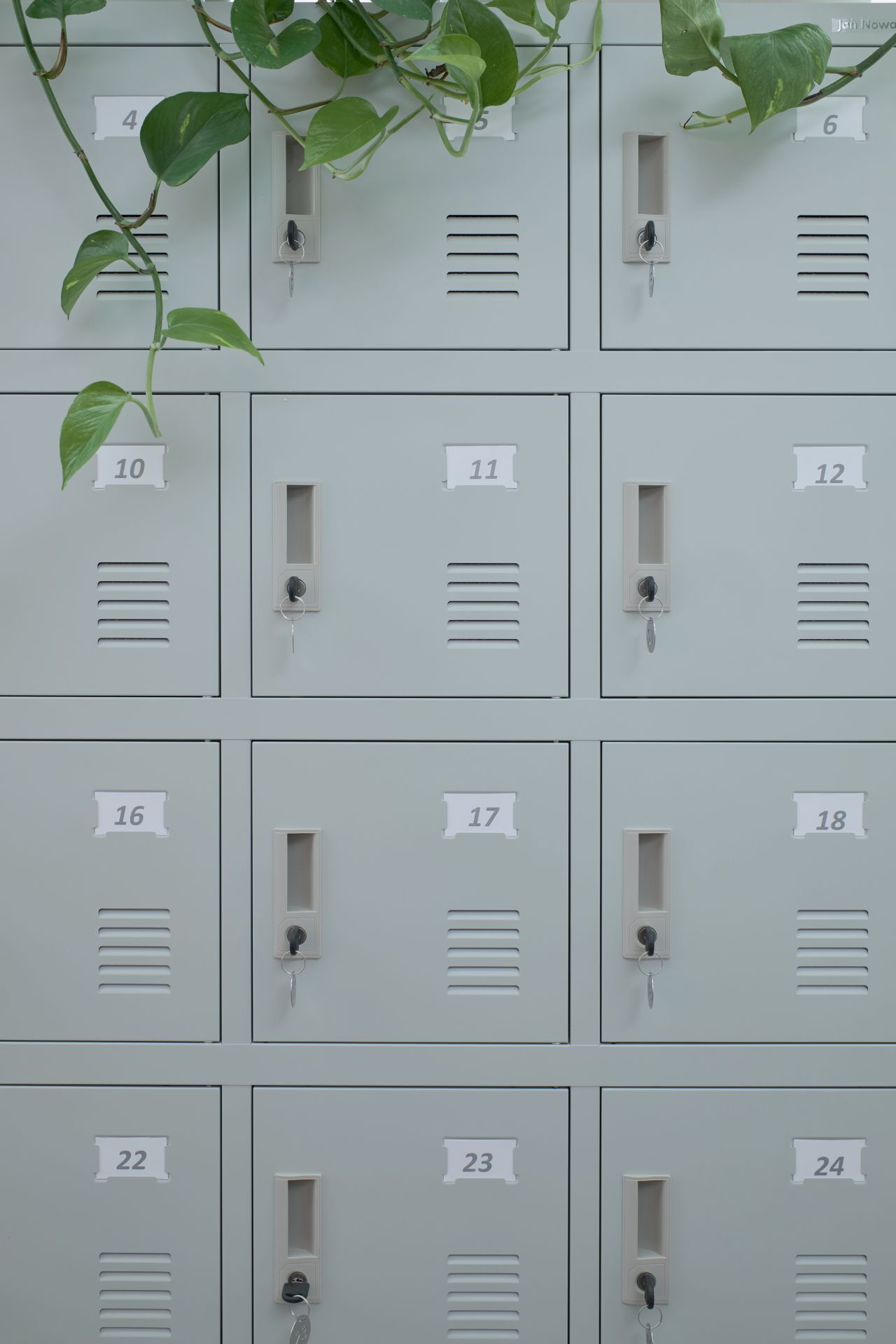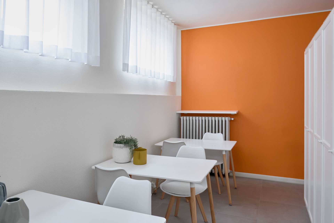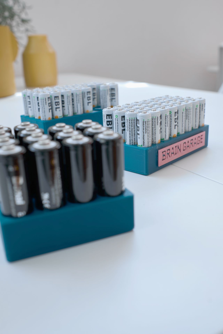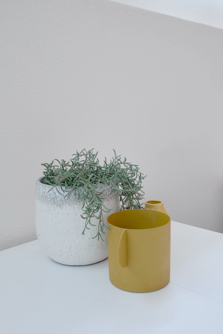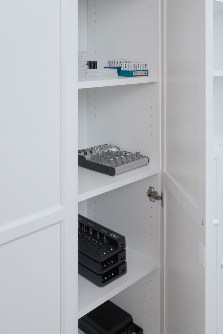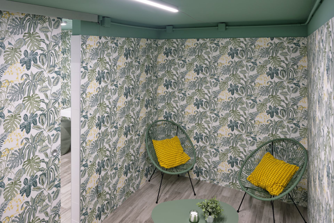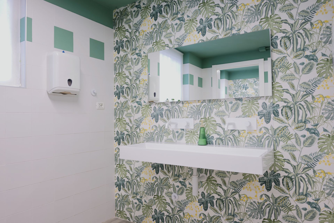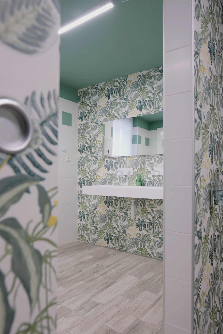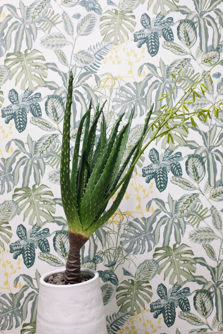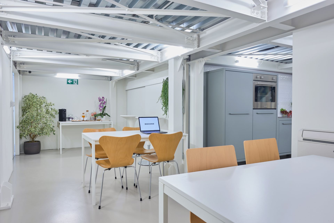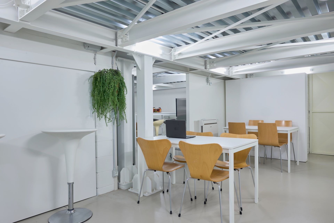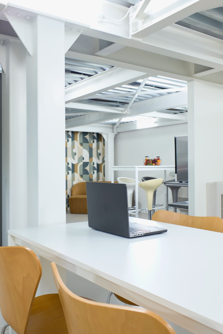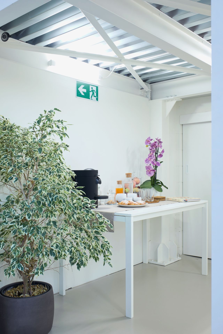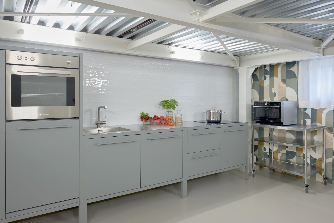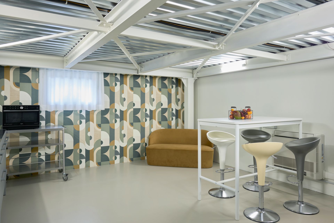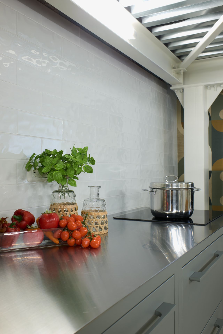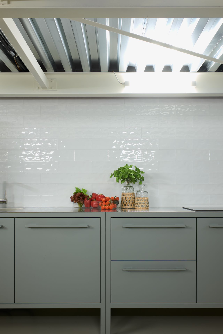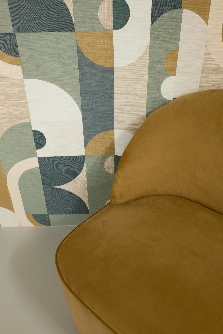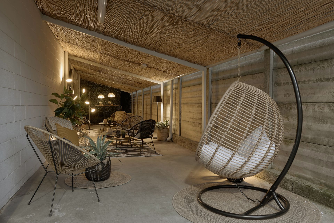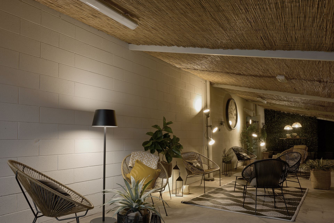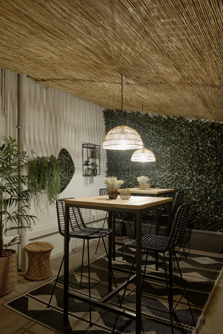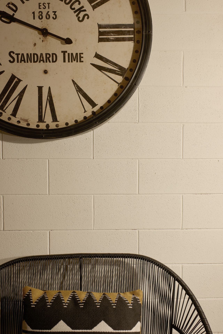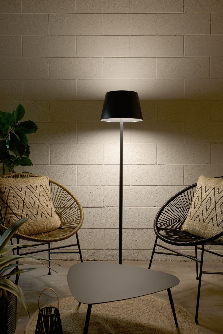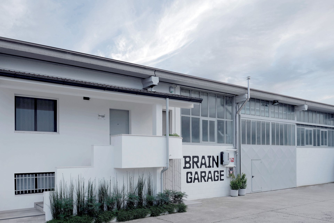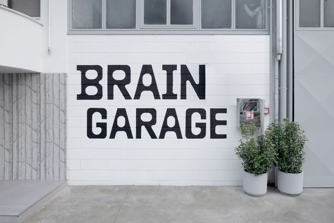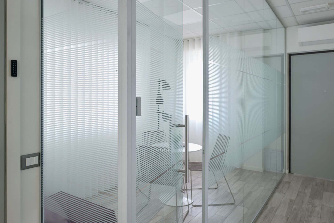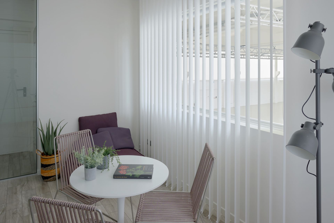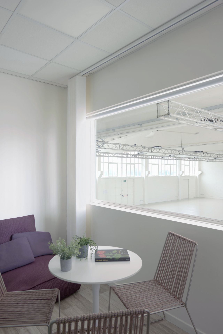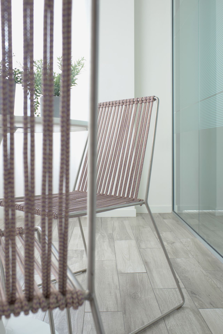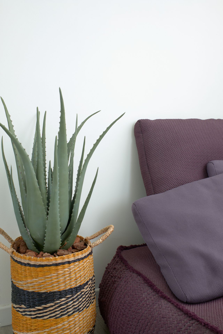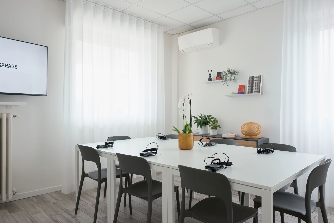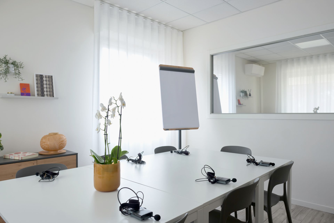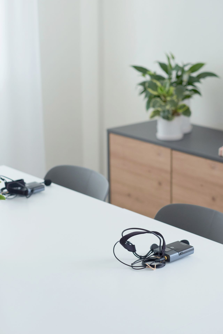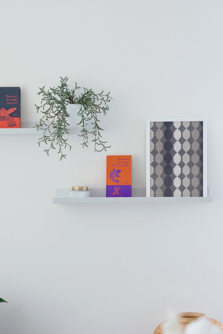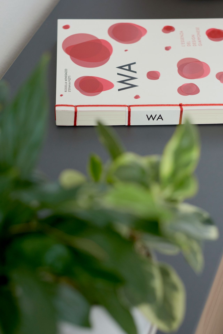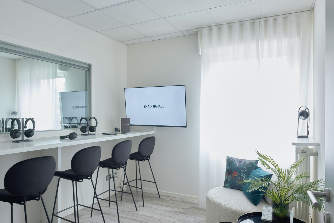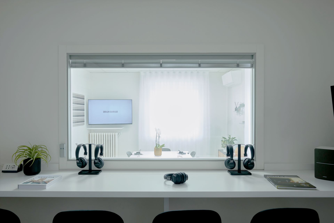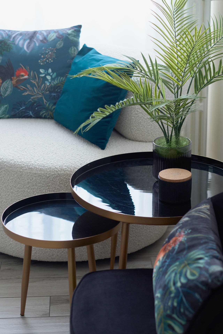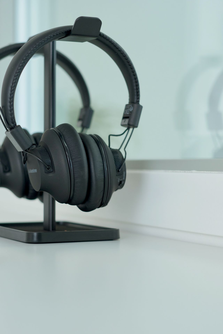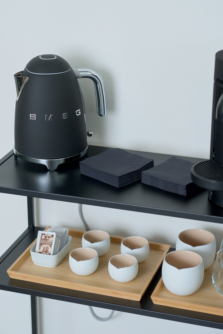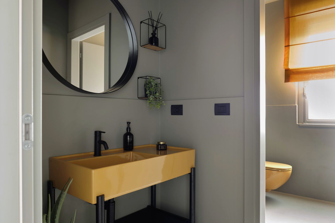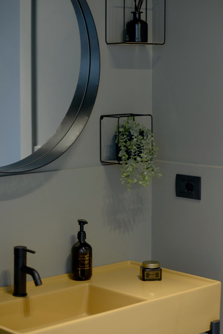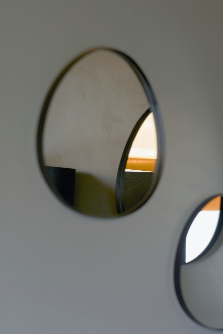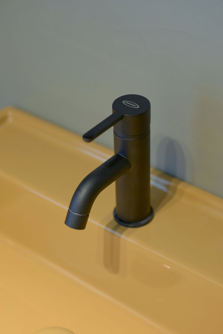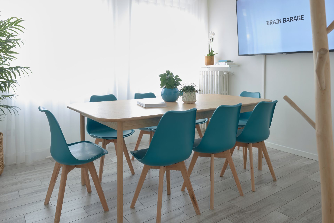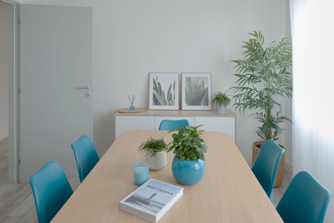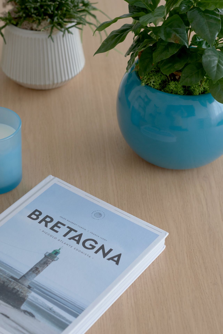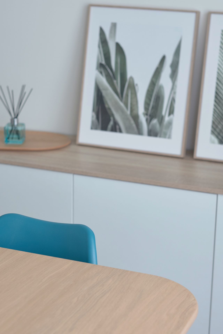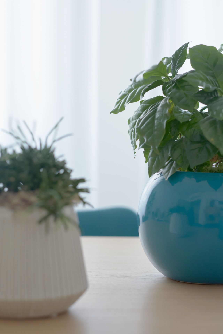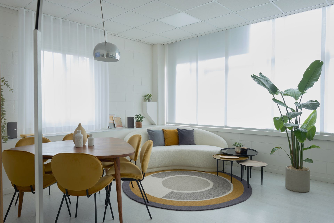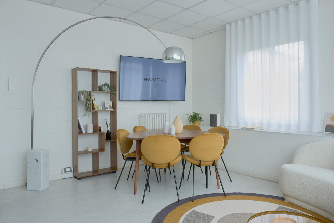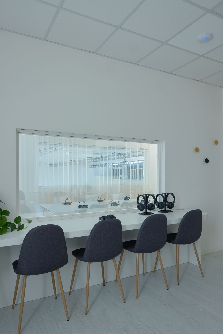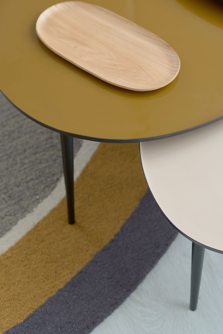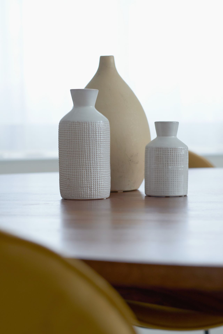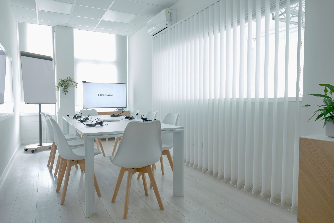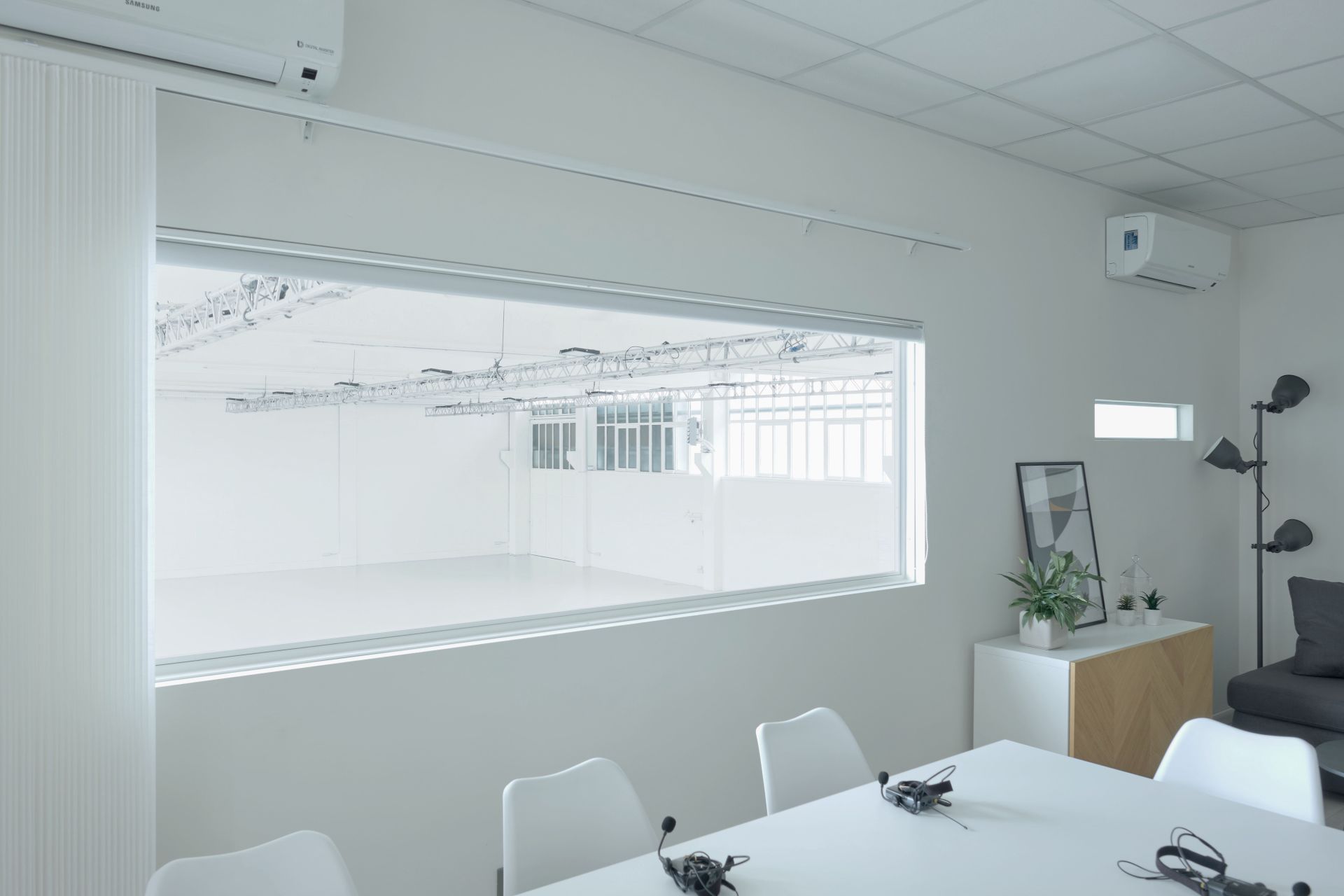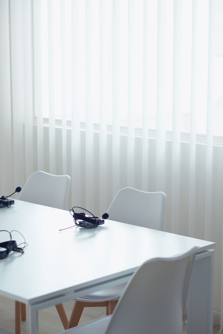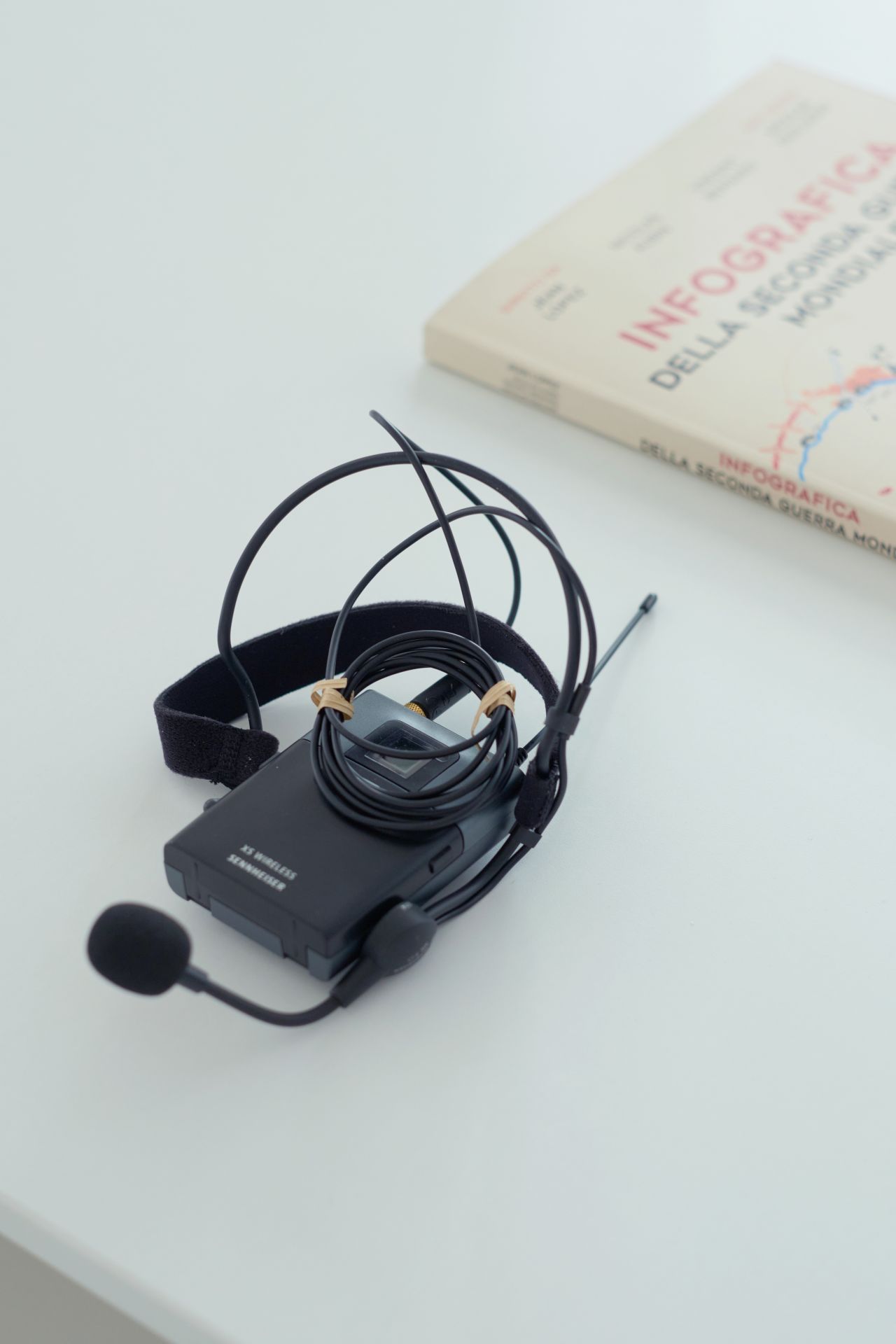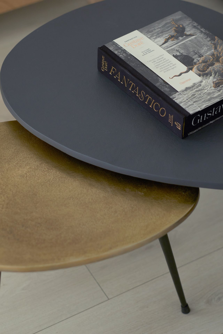Spaces
Spaces
A location with 14 spaces + services,
all highly configurable according to your needs
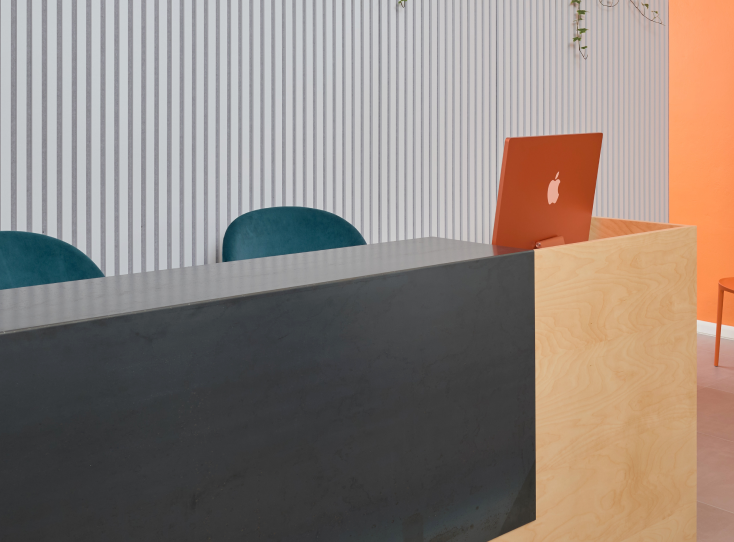
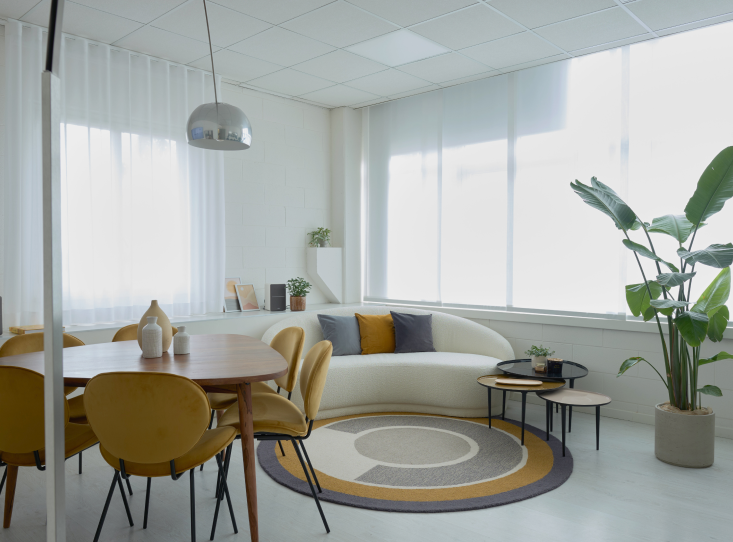
1 Hangar
the heart of Brain Garage, a space of over 580sqm and 7 meters in height that combines design and functionality, highly versatile, with natural light, lighting system, heating and cooling system
2 Mini hangar
an additional surface of over 90 sqm that can be used to expand the Hangar or as a separate space, completely separated.
3 Welcome area
a welcoming space where we receive our visitors, with a fully equipped reception counter, comfortable seating and lockers where you can safely store your personal belongings.
4 Hidden workplace
a practical and private work area, with printer. It can be easily converted into a cloakroom.
5 Jungle bathroom
a welcoming double bathroom with an attached comfortable waiting room... and a touch of adventure!
6 Gourmet workstations
a work space with tables and chairs, right next to the kitchen, for those who want to work while snacking on something.
7 Kitchen
a fully functioning kitchen, with stovetop, oven, microwave oven, refrigerator, freezer and all the necessary equipment for cooking. Plus, a comfortable table and a sofa for those who like to eat comfortably.
8 Relax oasis
an outdoor space, but covered by a practical canopy of reeds, where you can take a comfortable break, or play a game of ping pong.
9 Courtyard
the space in front of Brain Garage, with plants and benches, perfect as a space for activities during the warm season.
1
2
3 Transparent room
a small room for informal meetings, characterized by the lightness of two completely glass walls and comfortable, refined seating. An additional large window offers a panoramic view directly onto the large hangar.
4 Easy room
a meeting room that can hold up to 8 people, well-maintained but without frills, for those who want to avoid distractions, only with all the necessities for working and with all the appropriate equipment for conducting a focus group, one-way mirror included.
5 Counter
an essential but refined small room, created specifically to view the meetings or focus groups taking place in the "Just a Room" , through a one-way mirror. The table and chairs in this room recall those typical of bar counters, to create a relaxed atmosphere and a pleasant experience.
6 Urban bathroom
a bathroom with a metropolitan atmosphere, but with a touch of color that will surprise you.
7 Quiet room
the most private place in Brain Garage, a comfortable meeting room for up to 8 people, the ideal place for those who don't want to be disturbed.
8 Comfortable corner
usable as an informal meeting room (up to 6 people), as a relaxation area or as a viewing room for focus groups, it is connected via mirror to the Panoramic Room or via video to the other rooms. The most elegant and comfortable corner of Brain Garage.
9 Panoramic room
an elegant meeting room that can hold up to 12 people, with all the necessities for conducting a focus group if needed: video recording system, one-way mirror, flip chart, stationery. Additionally, it has a large window that looks directly onto the Hangar, to observe what's happening or, in the case of a clinic, observe the displayed models. The amenities are completed by a comfortable and elegant sofa that can transform into a double bed.
